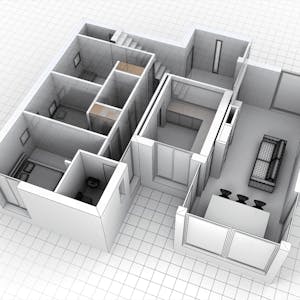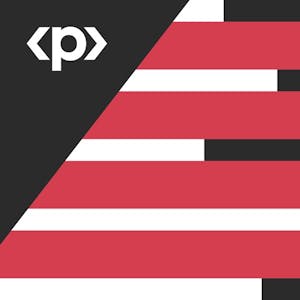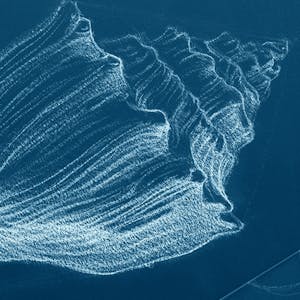MAYA Architecture - Setting Up Interior Floor Map

$49
ENROLL NOWCourse Overview
This comprehensive course guides learners through the entire process of creating detailed 3D architectural models using Autodesk Maya. Starting with the fundamentals of importing 2D floor plans and building accurate wall structures, learners will master essential polygon modeling techniques including vertex alignment, edge loops, and face extrusion. The course progresses to crafting detailed architectural elements such as window and door frames, balconies, kitchens, and common areas, focusing on both structural accuracy and aesthetic quality. Finally, learners will refine their models by adding realistic fixtures—wooden frames, sliding doors, window grills—enhancing functionality and visual appeal. Designed for aspiring architectural visualizers and 3D modelers, this course equips you with practical skills to translate floor plans into fully realized, detailed 3D apartment layouts ready for rendering and presentation.
Course FAQs
What are the prerequisites for 'MAYA Architecture - Setting Up Interior Floor Map'?
Prerequisites for this continuing education class are set by EDUCBA. Most professional development online classes benefit from some prior knowledge. Please check the provider's page for specific requirements.
Will I receive a certificate for this CE class?
Yes, upon successful completion, EDUCBA typically offers a shareable certificate to showcase your new skills and fulfill your continuing education requirements.
How long does this online course take to complete?
Completion times for online continuing education courses vary. The provider's website will have the most accurate estimate of the time commitment needed.





